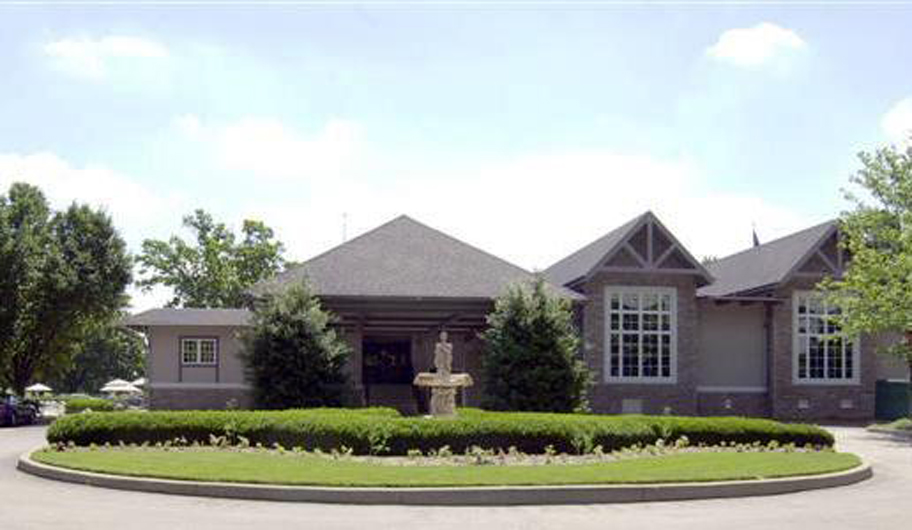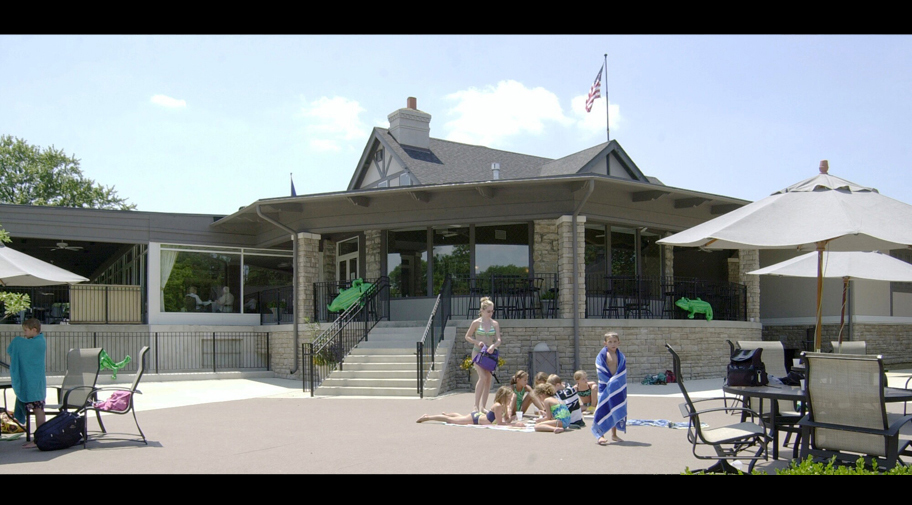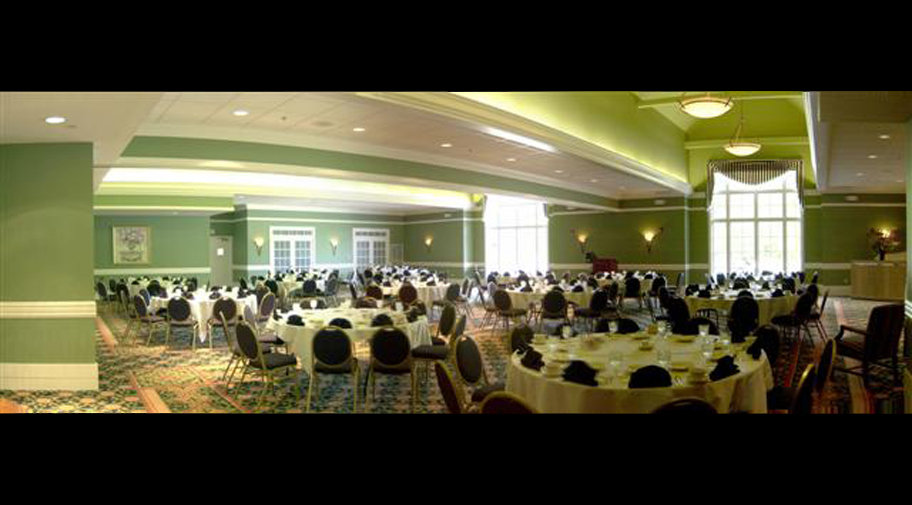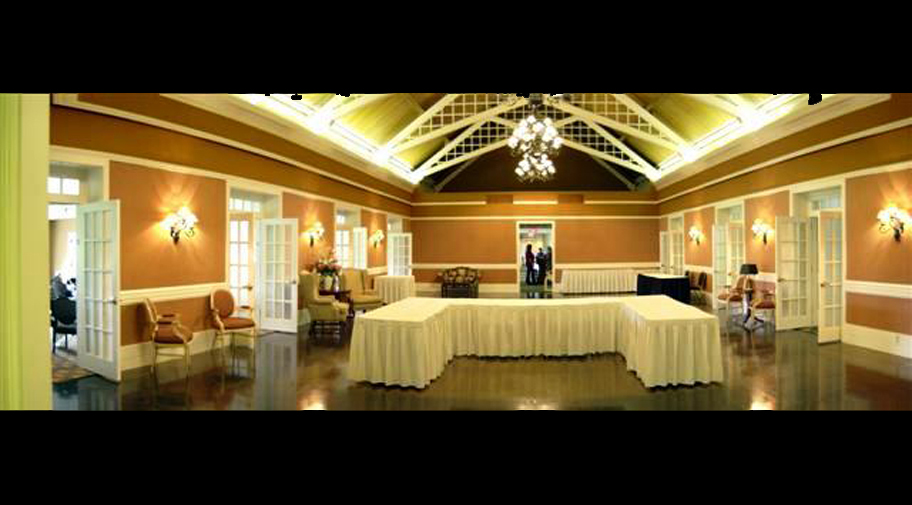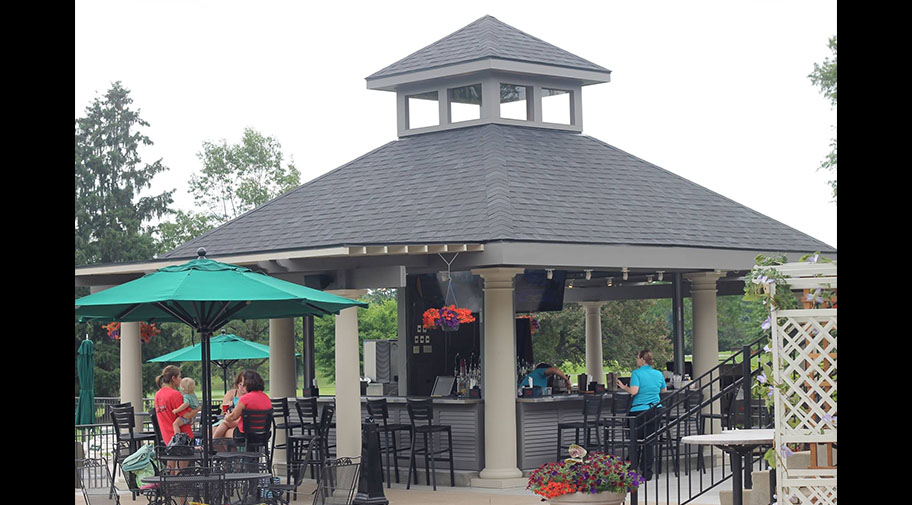Project Story
Five separate building additions and over 43,000 square feet of renovation were required in this total update to a historic 1908 Tudor clubhouse. Needs included handicapped accesibility, security, member and guest circulation currents, kitchen/serving/dishwashing procedures, and the ability to handle large banquets while simultaneously operating member facilities.
Project Team
Principal Architect: Glenn H. Hubbuch, AIA, NCARB, CID
Interior Designer: Linda S. Hubbuch, CID
