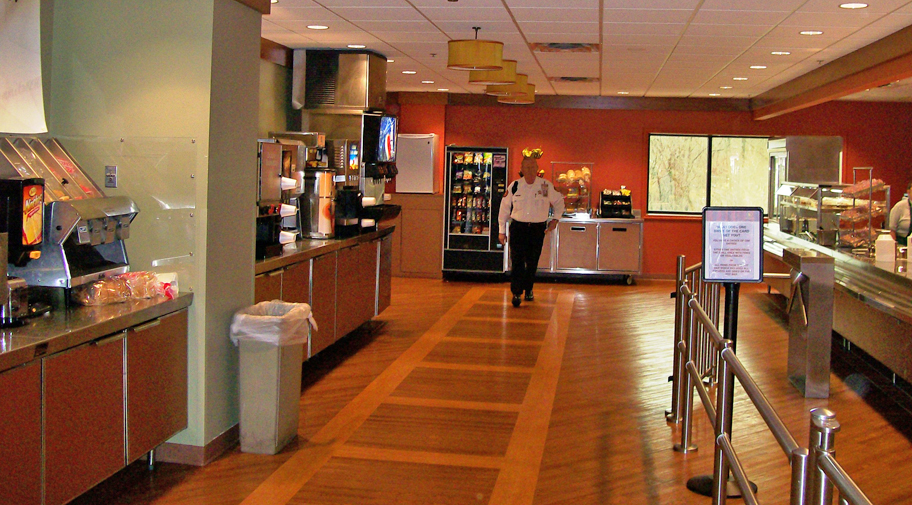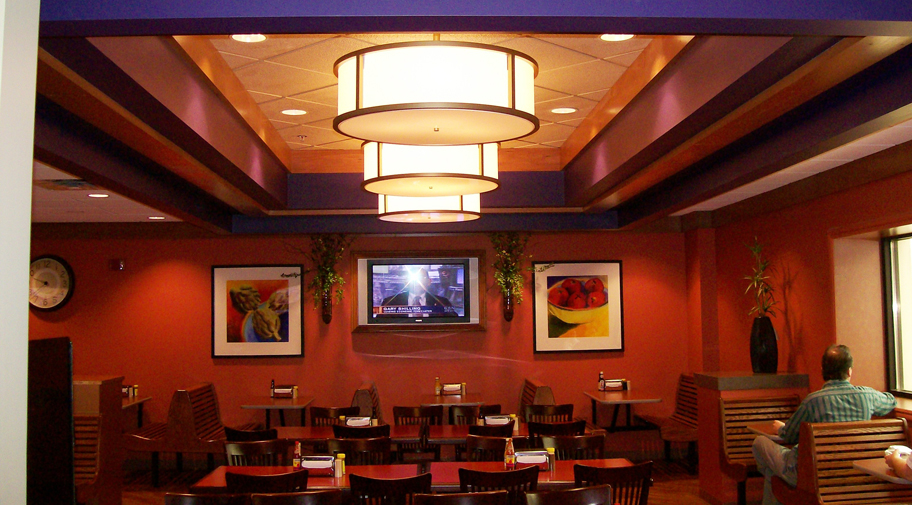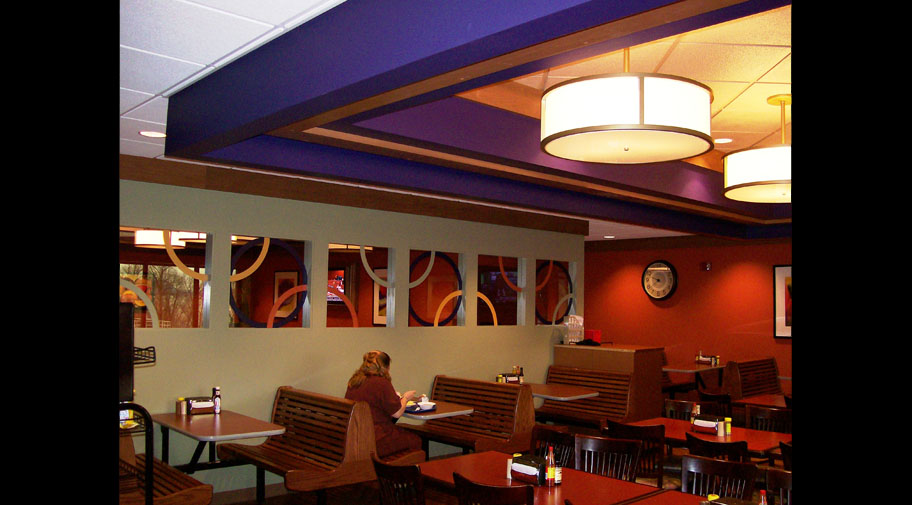Project Story
The gaming industry idea that employee accommodations should be on par with restaurants and lounges for guests prompted a face-lift for this vast, twenty-four-hour employee cafeteria. Amended to feel like a welcoming restaurant, it was divided into two dining rooms to break down the massive scale and new ceiling trays were centered over moveable dining furniture. Natural light, synthetic hardwood plank flooring, vibrant colors, framed art, and well-placed greenery give the space a complete and polished style.
Project Team
Principal Architect: Glenn H. Hubbuch, AIA, NCARB, CID
Interior Designer: Linda S. Hubbuch, CID


