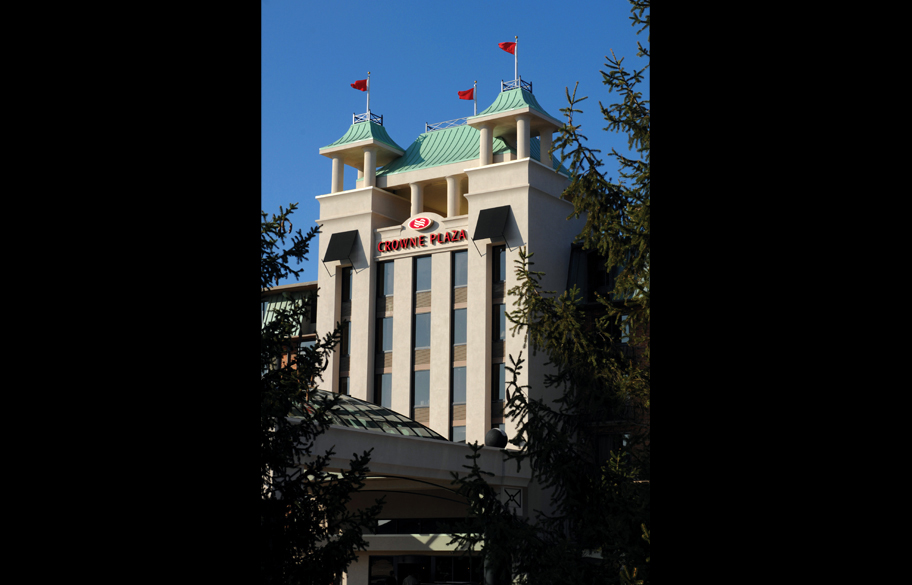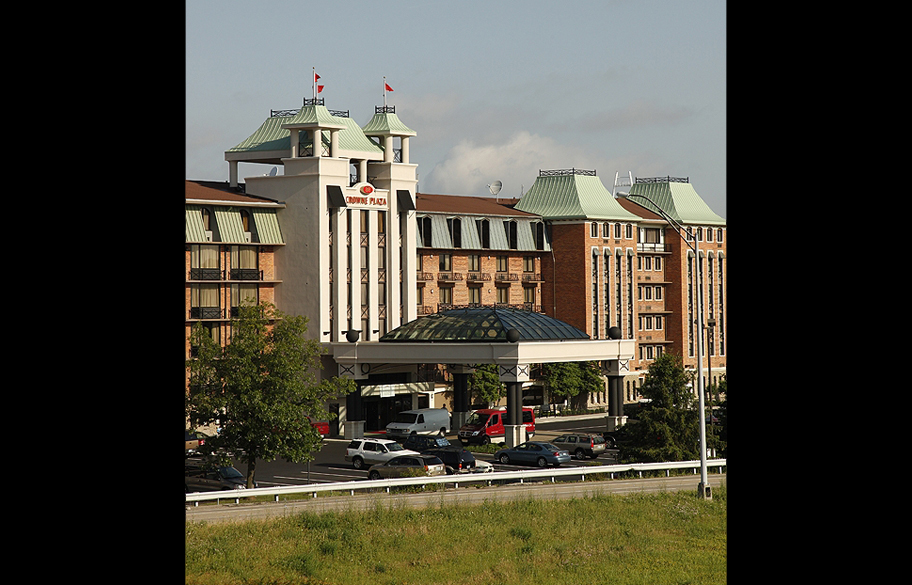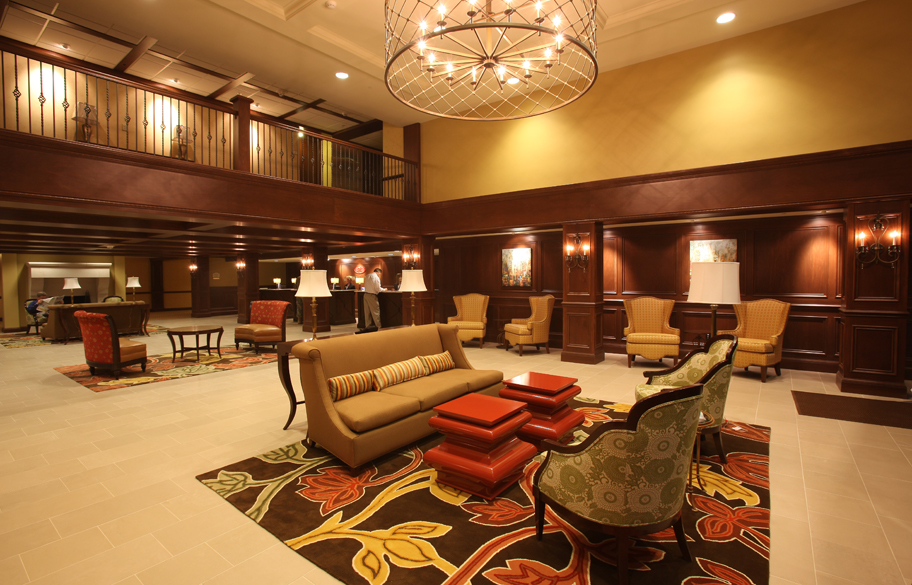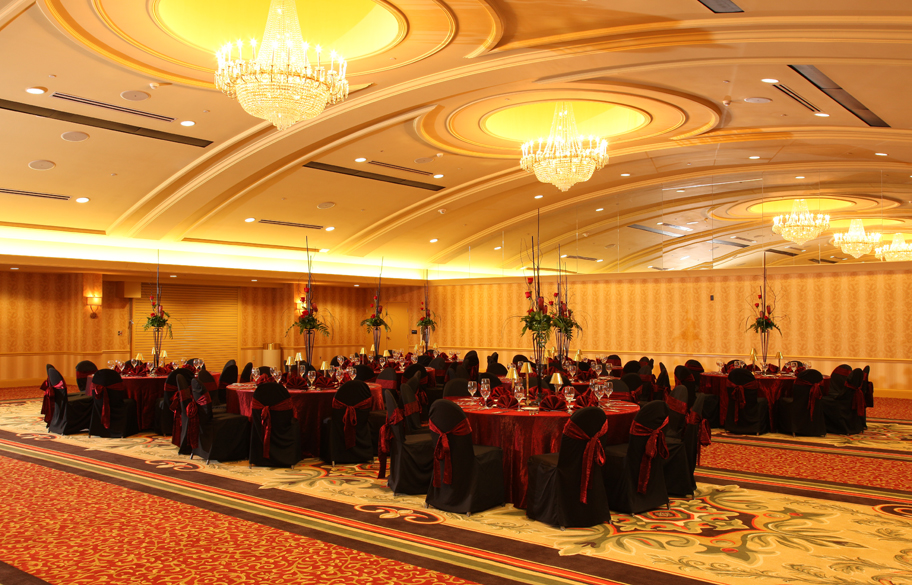Project Story
Louisville’s largest airport area hotel was totally renovated exteriorly and interiorly. This included a new main entrance glass dome canopy as well as new cupolas reminiscent of the grand hotels of Europe. 470,000 square feet of interior space was renovated. This included the lobby, restaurant, cocktail lounge, 14,827 square foot ballroom, 5,171 square foot junior ballroom, 15 meeting rooms, board room, indoor pool, fitness center, and 600 guest rooms.
Project Team
Principal Architect: Glenn H. Hubbuch, AIA, NCARB, CID



