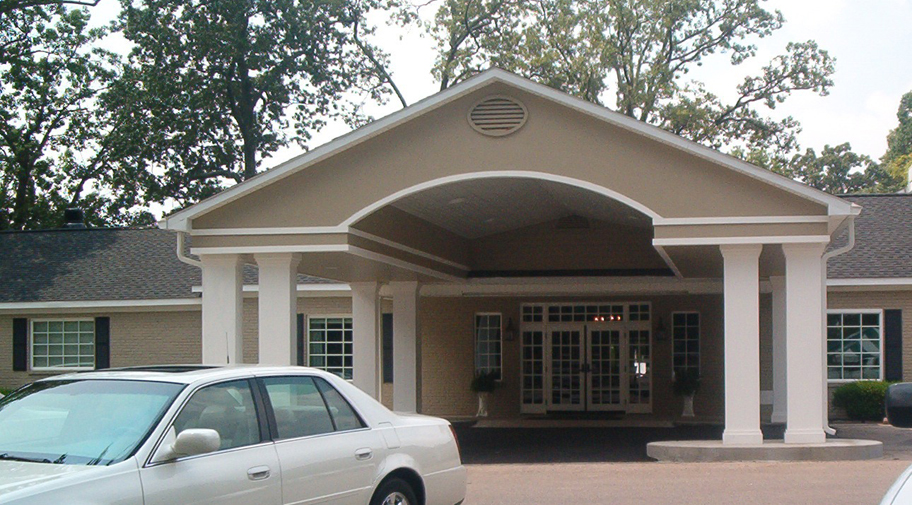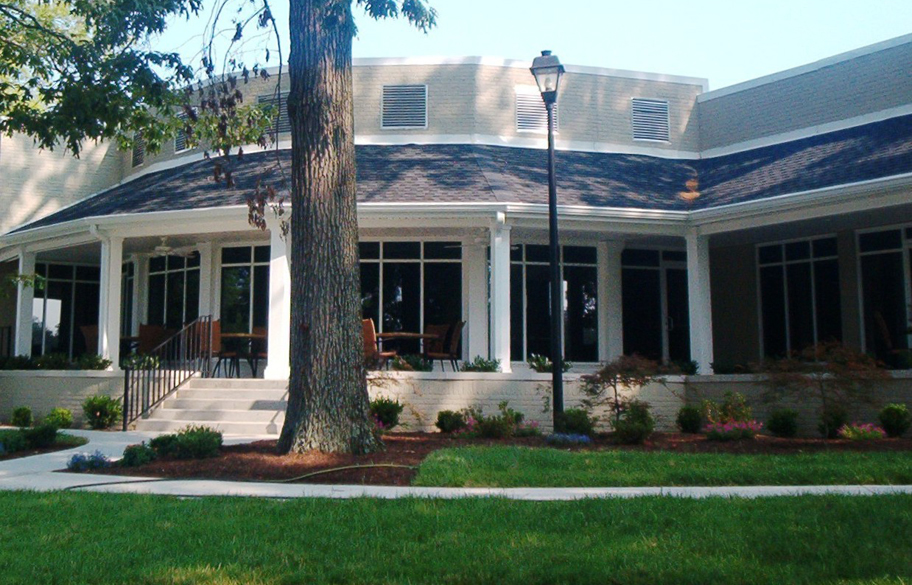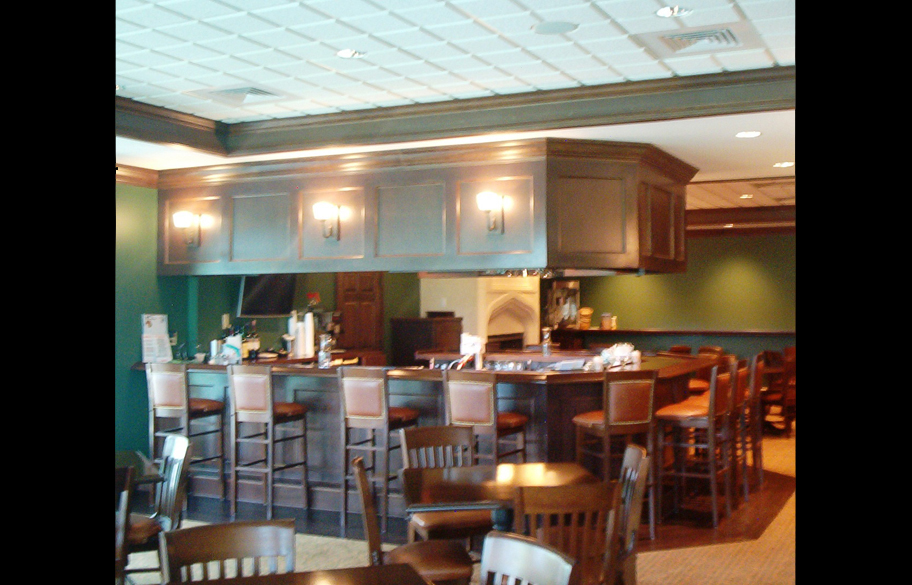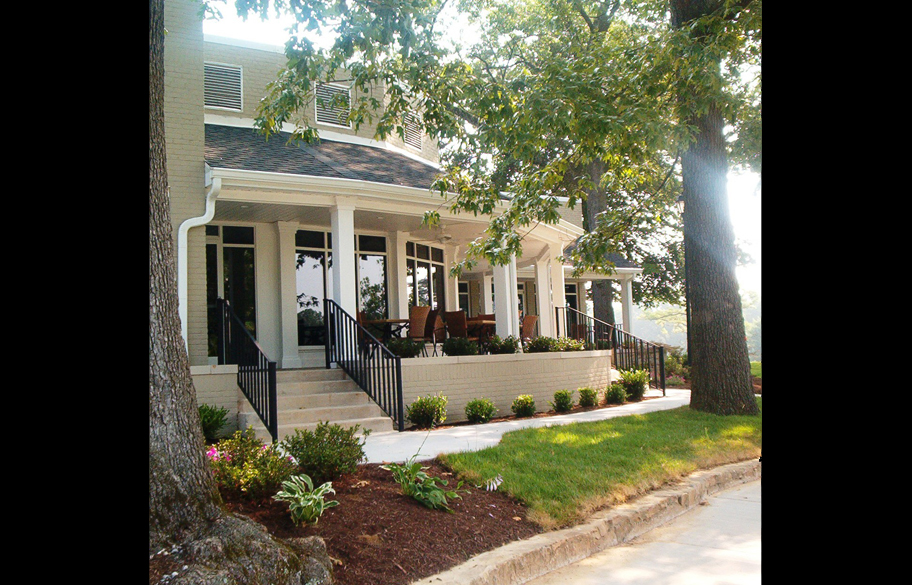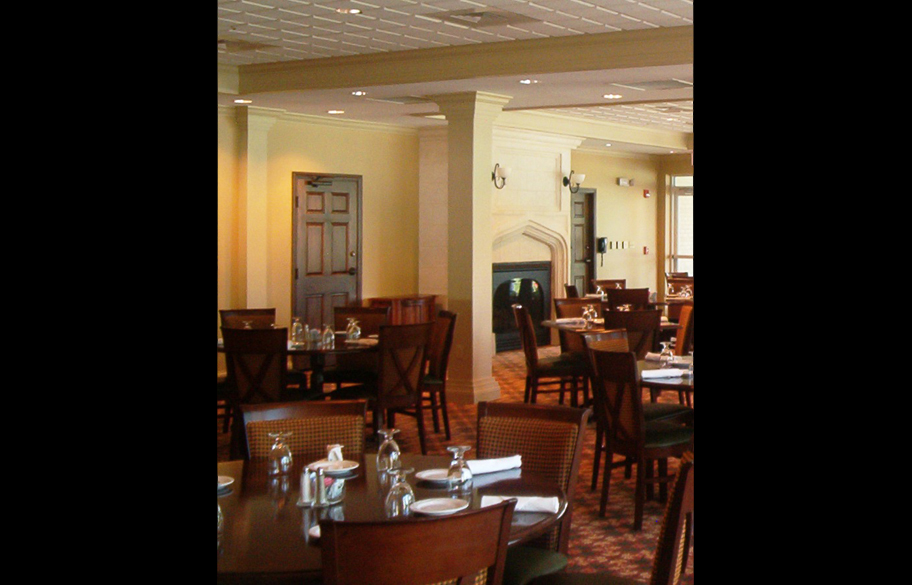Project Story
This southwest Kentucky club had a need for more casual and outdoor dining spaces that could also be used for large banquet overflow, an upgraded everyday bar, storage, major updates for locker and game rooms, and a true porte cochere. A mature grove of trees made the addition to the clubhouse difficult, but the design solution came in the form of two porches of different forms. Expansive windows maintain the view through the trees to the pool and golf course beyond, for a handsome upgrade to an already serene setting.
Project Team
Principal Architect: Glenn H. Hubbuch, AIA, NCARB, CID
