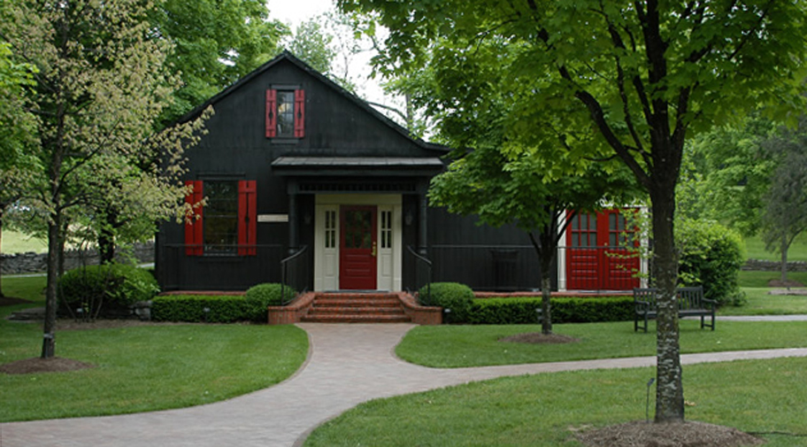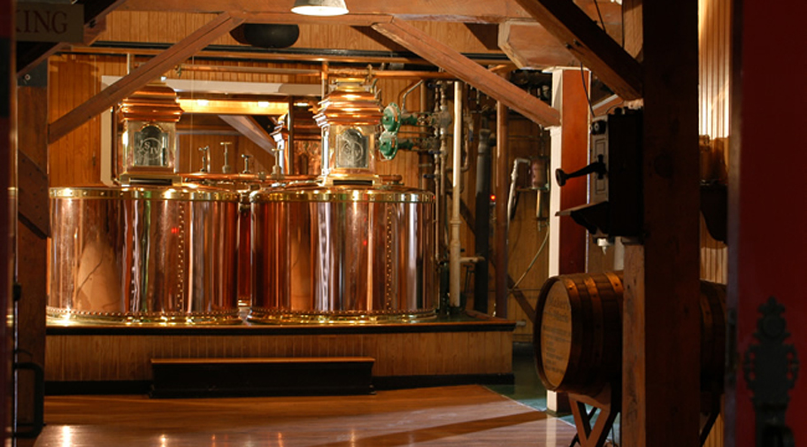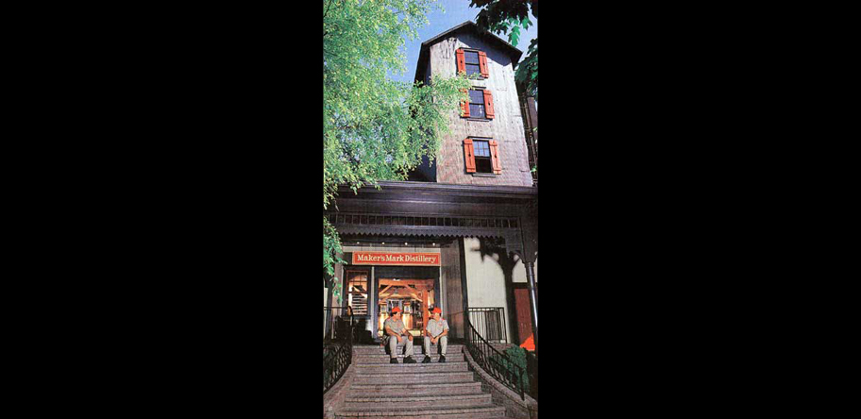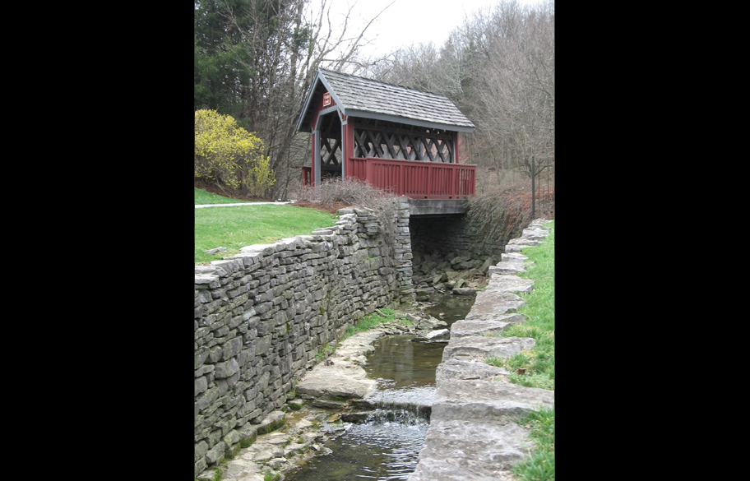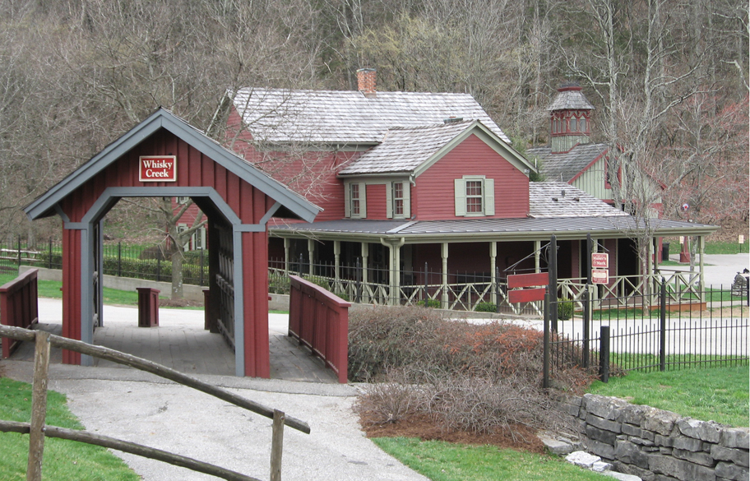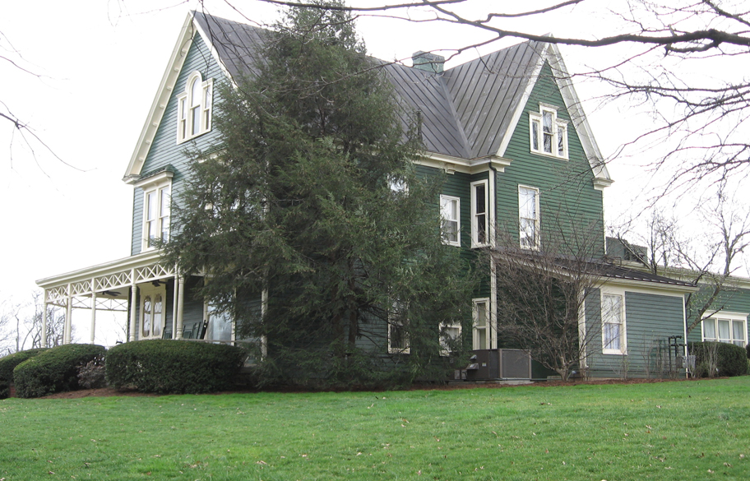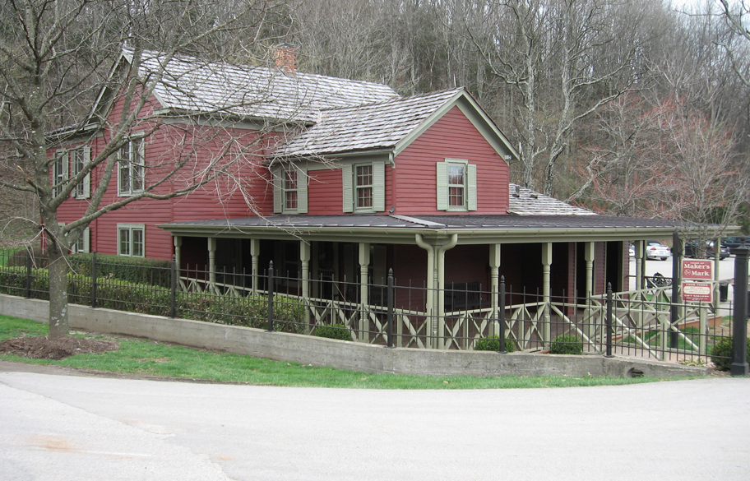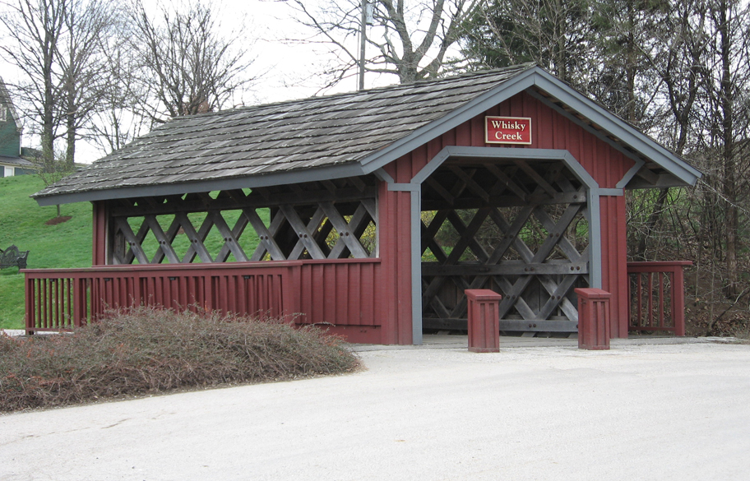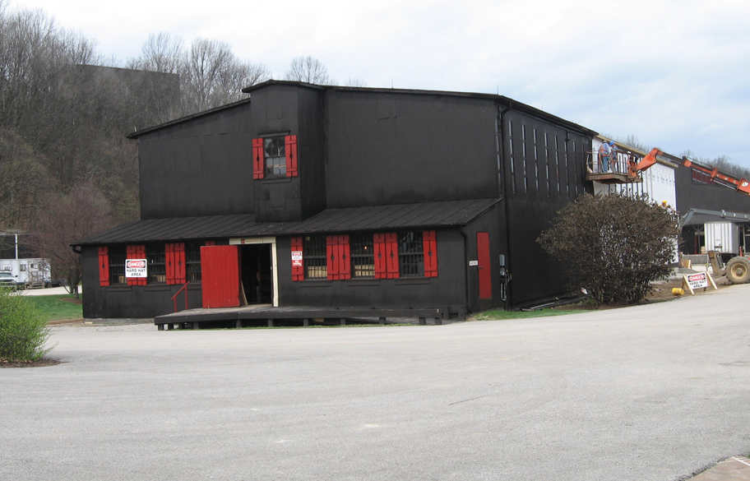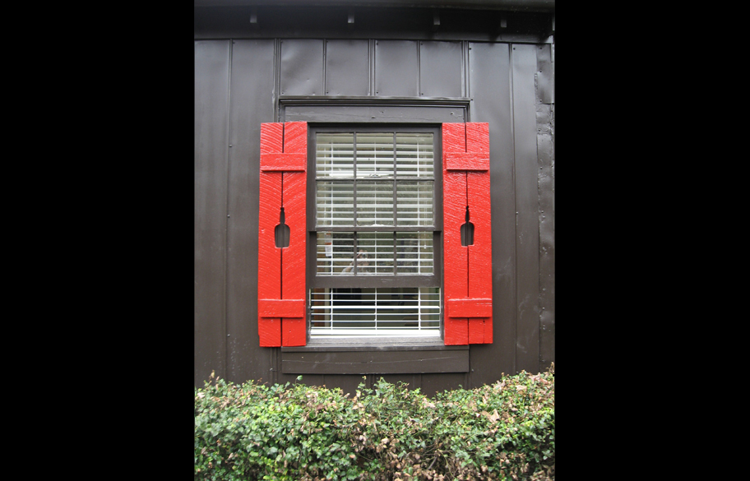Project Story
Originally built in 1805, Star Hill Farm and the distillery has been expanded, enhanced, and maintained by Hubbuch & Company for nearly three decades. This has included the fire house, the Whisky Creek covered bridge, additions to the Burks House, the Distiller’s House and the Print Shop, as well as the rebuilding of Warehouse D into a state-of-the-art tasting bar and lounge, gift shop, offices, and classrooms for the distillery’s own education programs. We have also designed four production facilities at the distillery.
Project Team
Principal Architect: Glenn H. Hubbuch, AIA, NCARB, CID
Interior Designer: Linda S. Hubbuch, CID
