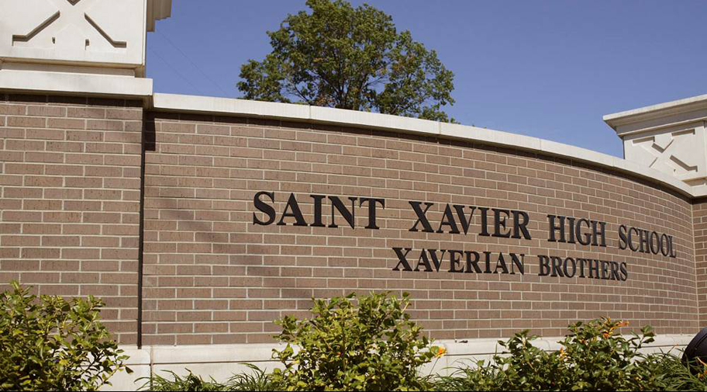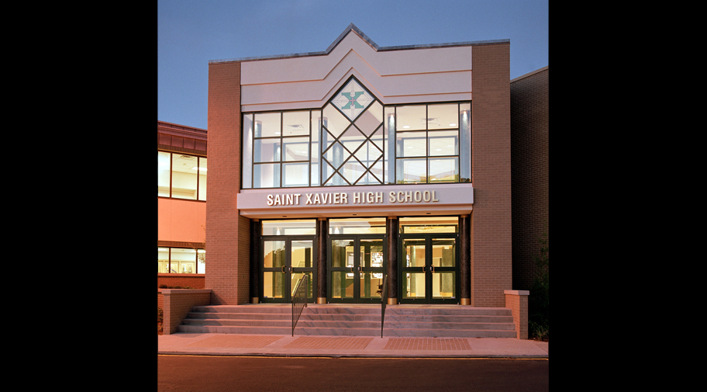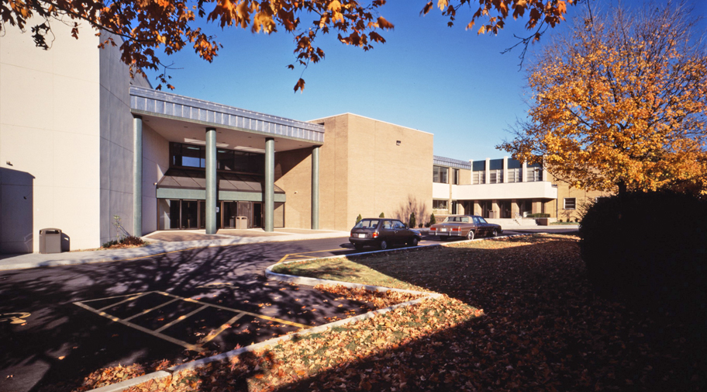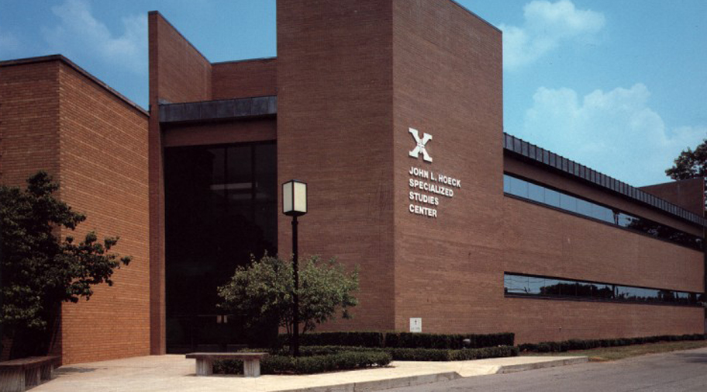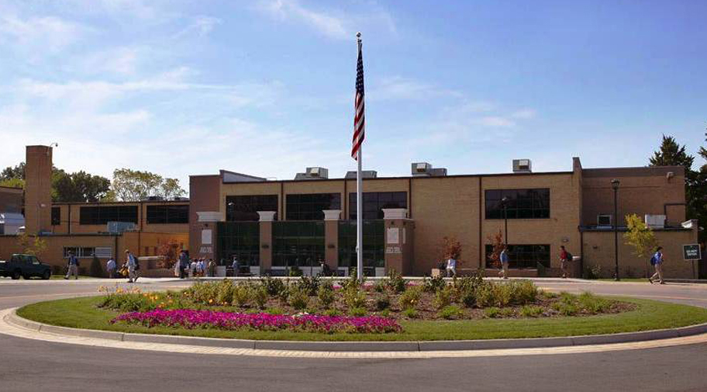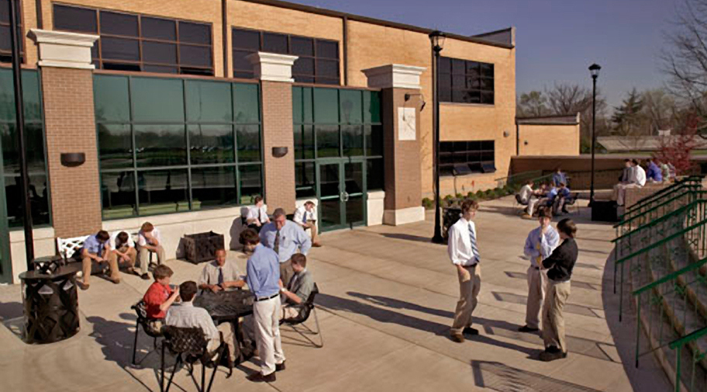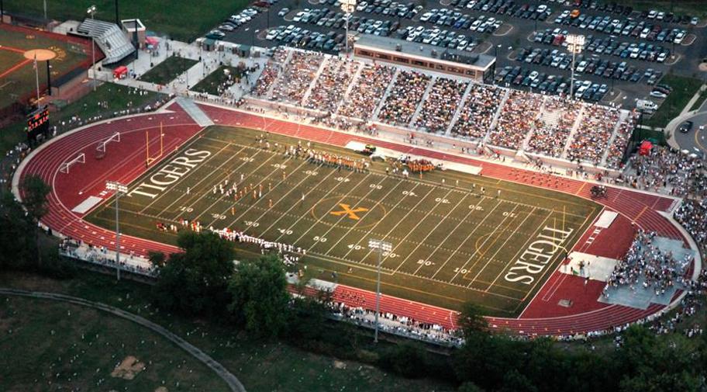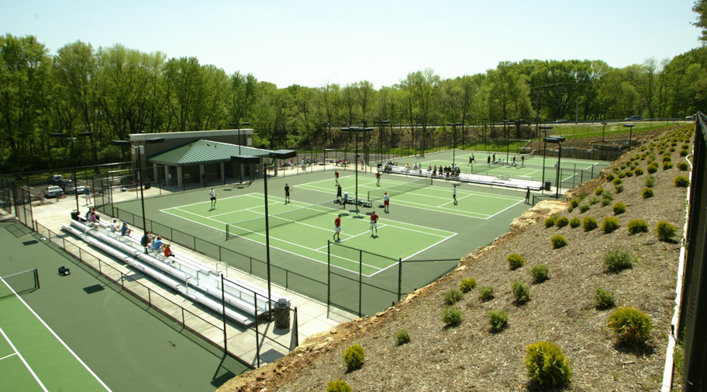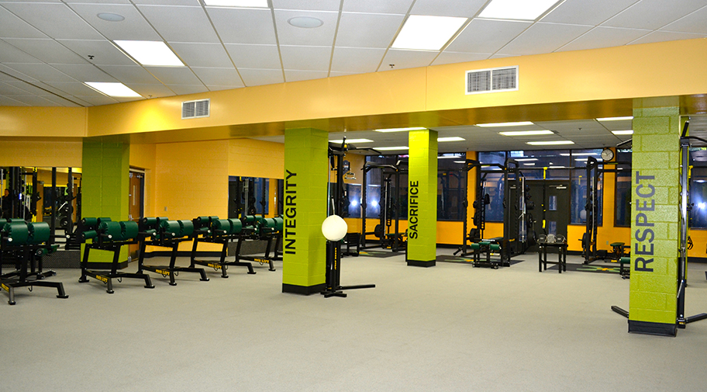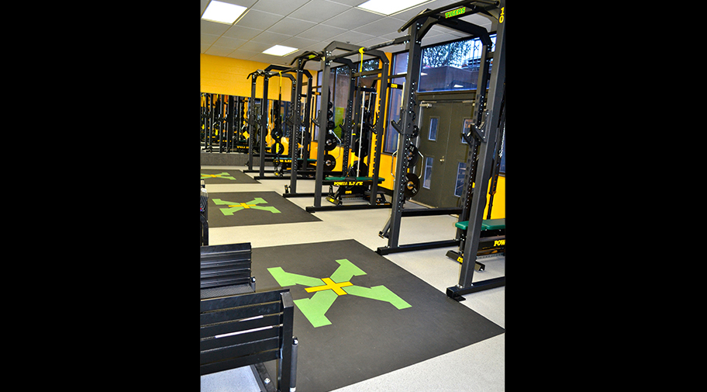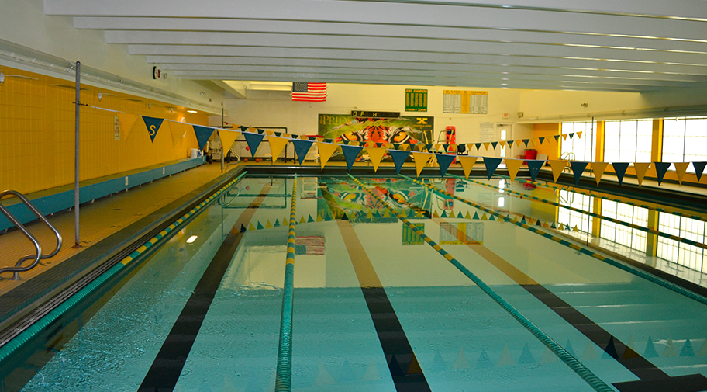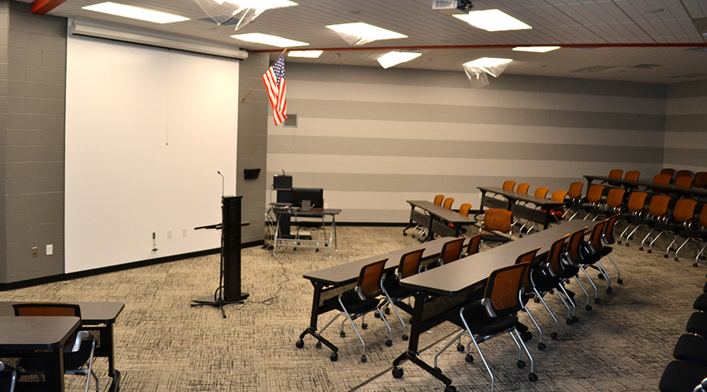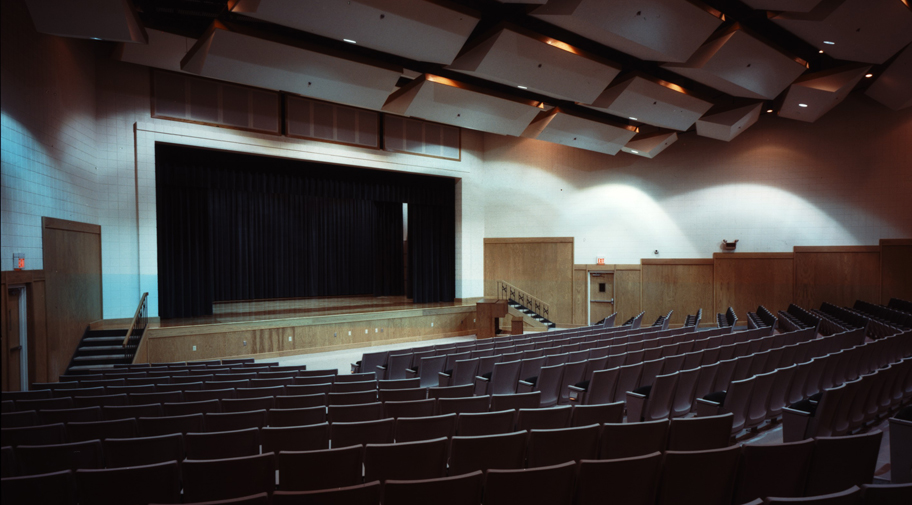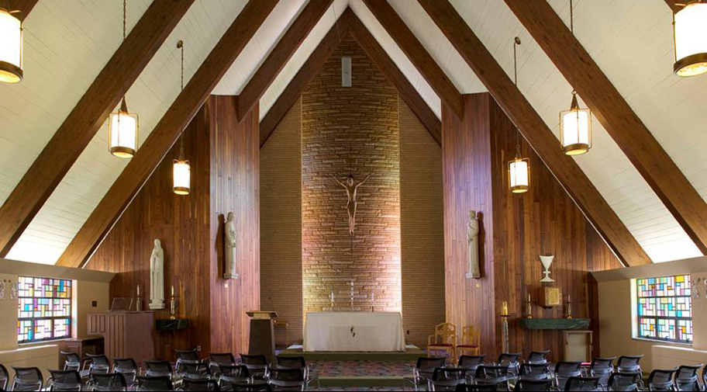Project Story
Constant expansion and improvements at this Xaverian Brothers sponsored school have kept Hubbuch & Company at work on the campus for four decades. We have been the architectural and interior design team for the media center, natatorium, gymnasiums, main office expansion, classroom buildings, campus master plan, entry road, student foyer and plaza, tennis complex, main stadium, baseball stadium, and all required site work. We have also designed renovations and updates of many existing facilities.
Project Team
Principal Architect: Glenn H. Hubbuch, AIA, NCARB, CID
Interior Designer: Linda S. Hubbuch, CID
